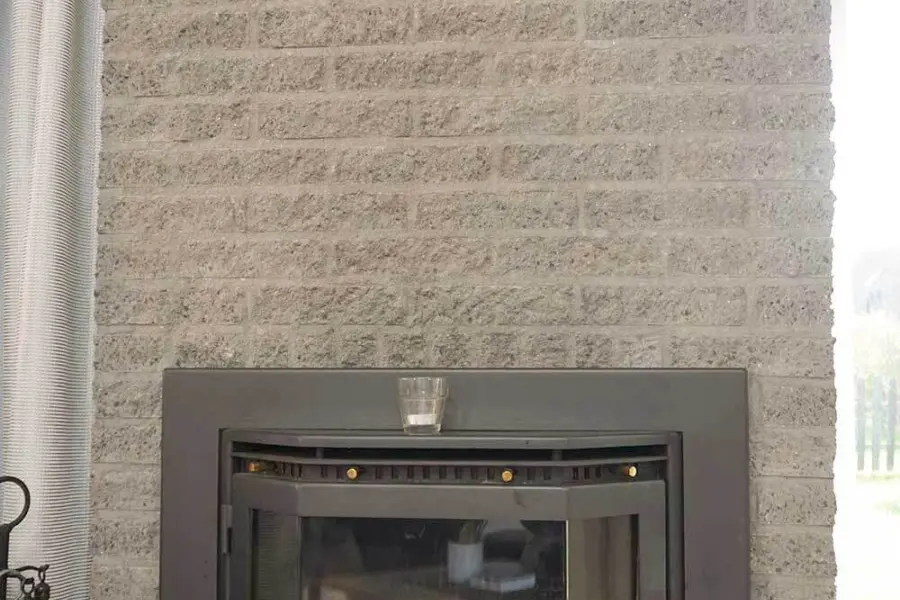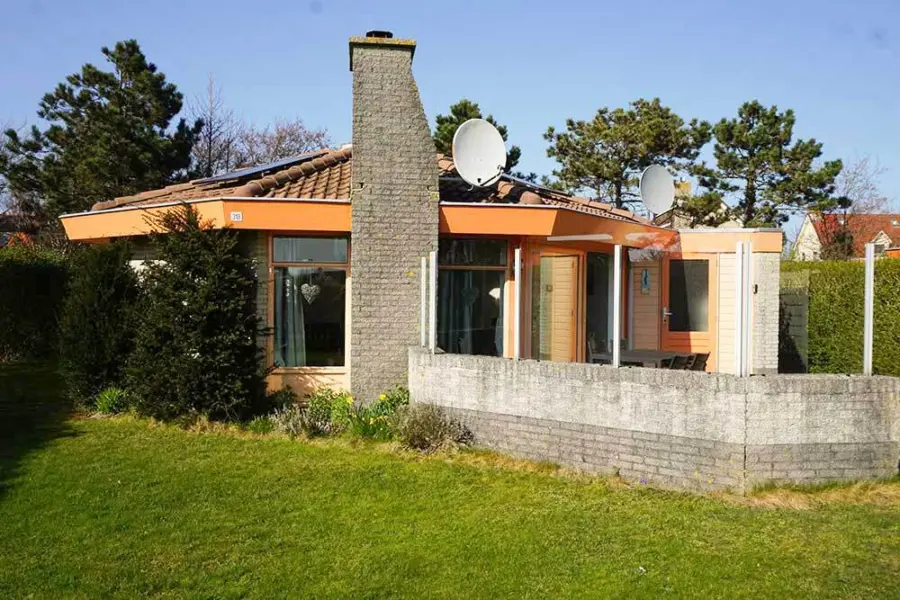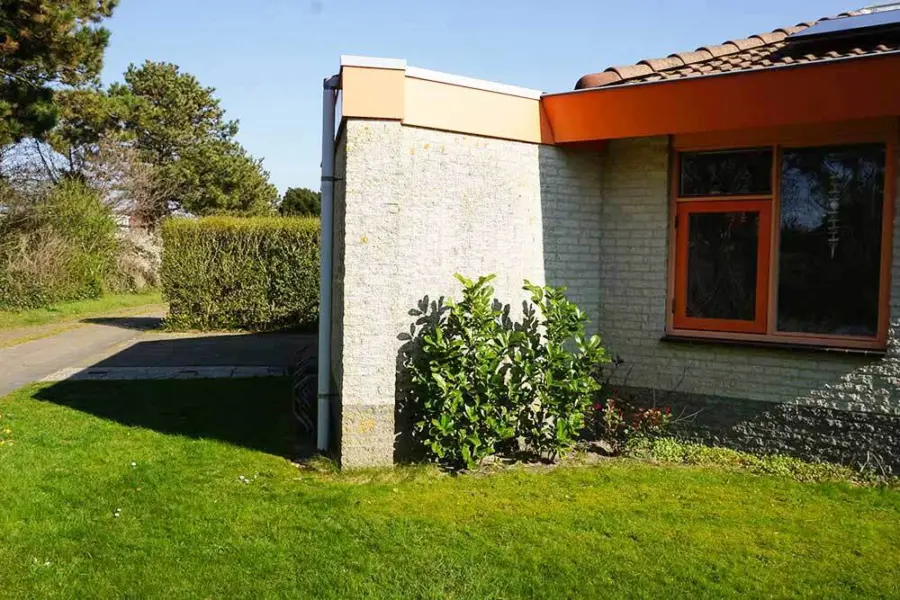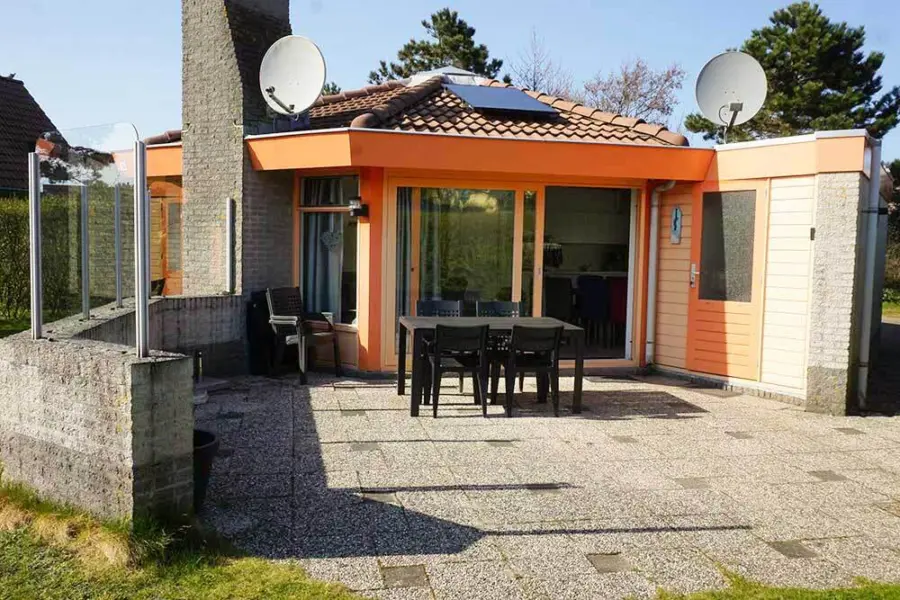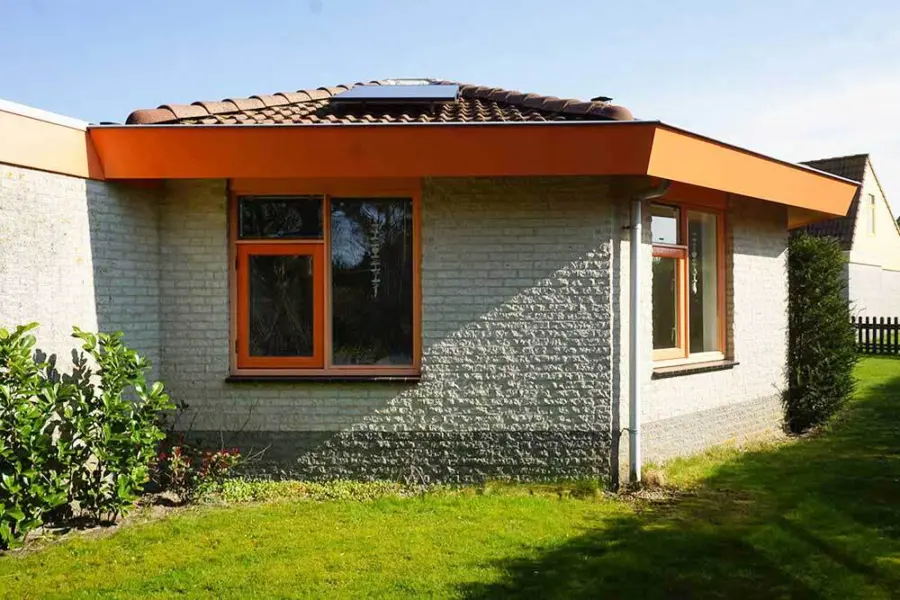Enjoy leisure activities on the edge of the park
In a peaceful, well-maintained holiday park, you’ll find this detached holiday home on 335 m² of private land. Fully insulated, well-finished, and move-in ready – this is carefree coastal living at its finest.
Stylish and functional layout
Entrance through the hallway with meter cupboard and modern toilet (partially tiled, with a small washbasin). The bright, garden-facing living room is a welcoming space, complete with a cozy fireplace and sliding doors to the sunny terrace. The open-plan kitchen is sleek and straightforward – both practical and tidy.
There are three bedrooms, all featuring laminate flooring, and a modern bathroom with walk-in shower (glass partition), vanity unit, and designer radiator. Compact but complete.
💰 Asking price: € 309,000 (costs buyer)
🗓 Delivery in consultation
Features & Specifications
General
Year built: 1993
Renovation year: 2014
Energy label: 2, valid until 27-11-2033
Condition inside/outside: Good
Living Space & Layout
Living area: 65 m²
Plot size: 335 m²
Volume: 287 m³
Other indoor space: 4 m²
Building-related outdoor space: 4 m²
External storage: 0 m²
Rooms
Floors: 1
Rooms: 4
Bedrooms: 3
Bathrooms: 1
Bedroom on ground floor: No
Bedroom on ground floor possible: No
Garden
Type: Surrounding
Orientation: North
Surface area: 250 m² (18 m wide × 18 m deep)
Technical Details
Roof type: Dome roof
Boiler year: 2014
Electricity: 4 circuits + 2 residual-current devices
Other
Kitchen: Open-plan
Built-in appliances: Extractor hood, gas hob, fridge, dishwasher
Window frames: Wood
Glazing: Double glazing
Insulation: Fully insulated
Flooring: Laminate, tile
Furnishing: Modern
Heating: Central heating, solar collectors, gas
Hot water: Combi boiler, central heating



